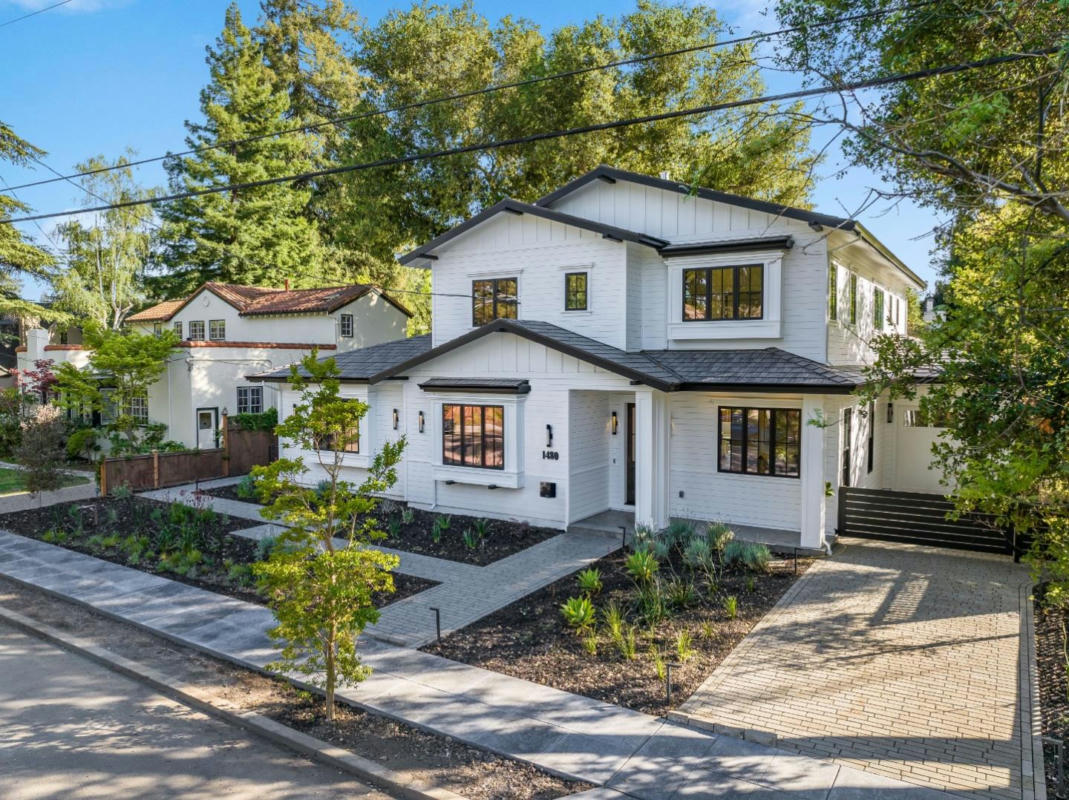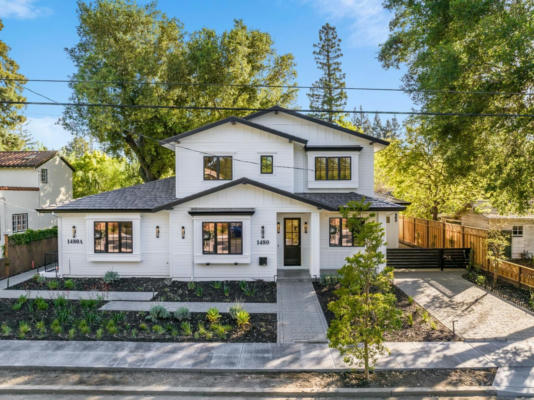1480 BYRON ST
PALO ALTO, CA 94301
$9,580,000
8 Beds
8 Baths
5,272 Sq Ft
Status Active
MLS# ML81962441
This just-completed 8-bedroom, 7.5-bathroom luxury home sits on a generous 75-ft wide lot in the prestigious Professorville area just a mile from Palo Alto Downtown and 19-acre Rinconada Park, library & pool. With a theater, recreation room, wine cellar, and great location to suit your every need, this light-filled home is defined by fabulous architectural design & quality craftsmanship. **Chef-inspired kitchen w/Sub-zero refrigerator, Wolf appliances & beautiful quartz countertops. Home Automation System for audio-visual; Marvin windows; La Cantina bi-fold door opening to covered patio & backyard w/ built-in Wolf 42 BBQ set. The upper level's 4 bedrooms w/vaulted ceilings include a luxurious primary suite w/walk-in closet, tub & oversized shower. 2 suites on 1st floor (one in attached ADU) & 2 BR on lower level. Mobile app-accessible intercom system; owned solar panel system; ProVia metal roofing; driveway w/Basalite permeable pavers & automatic gate. With instant access to Stanford University, Town & Country Village, Walter Hays/Greene/Palo Alto High schools & tech companies. Do not miss this fantastic opportunity! You'll love living here! Total construction 6,167 sq ft, consisting of: 5,272 sf (living area), 214 (garage), 681 sf (covered patio).
Details for 1480 BYRON ST
$1,817 / Sq Ft
2 parking spaces
Central Forced Air, Electric, Fireplace, Heating - 2+ Zones
40 Days on website
0.1722 acres lot


