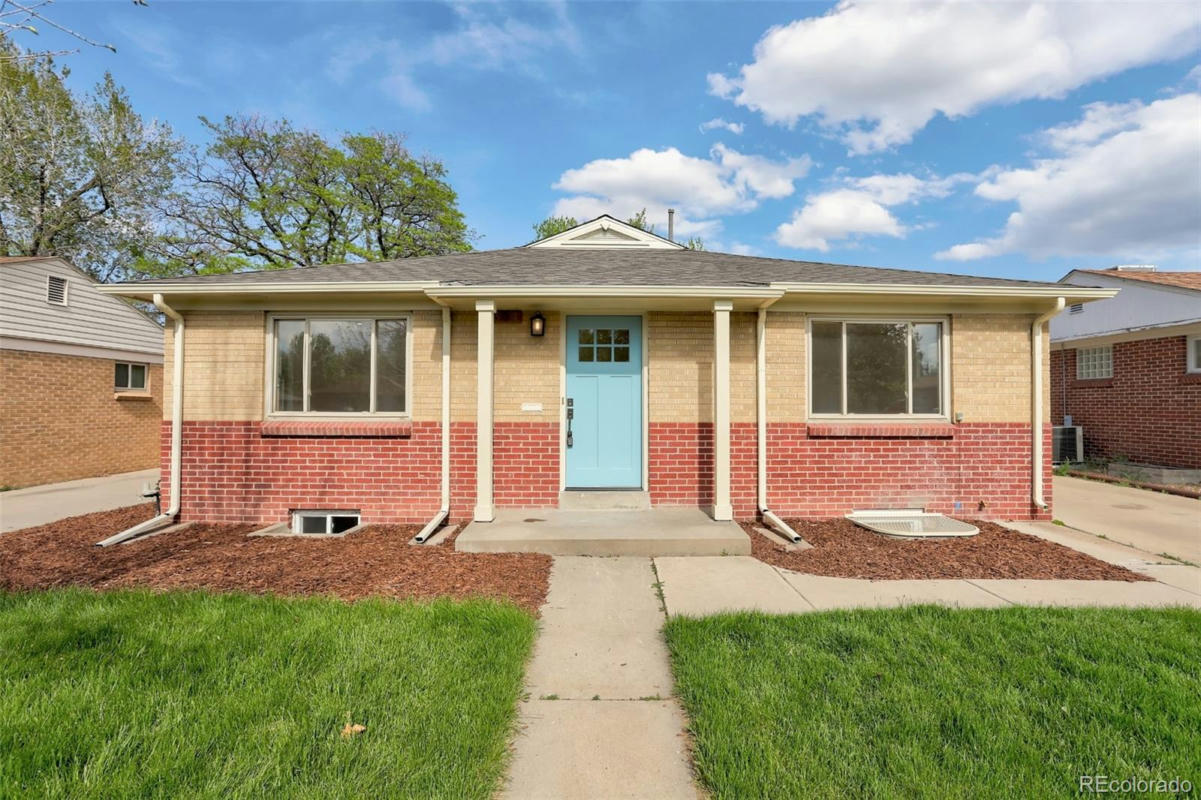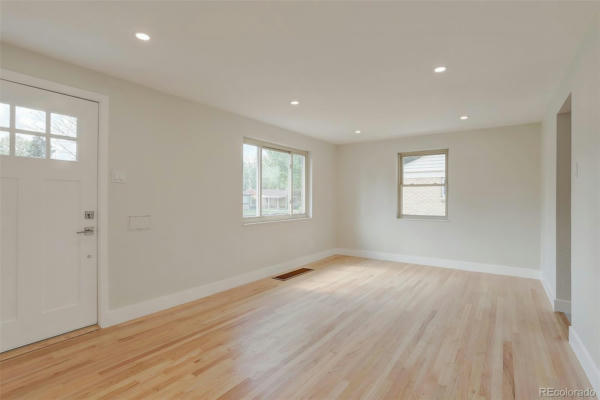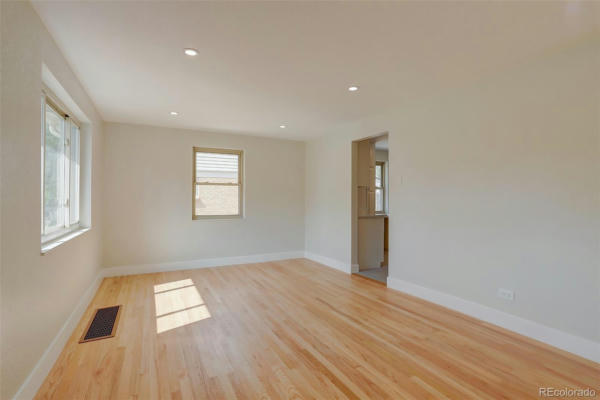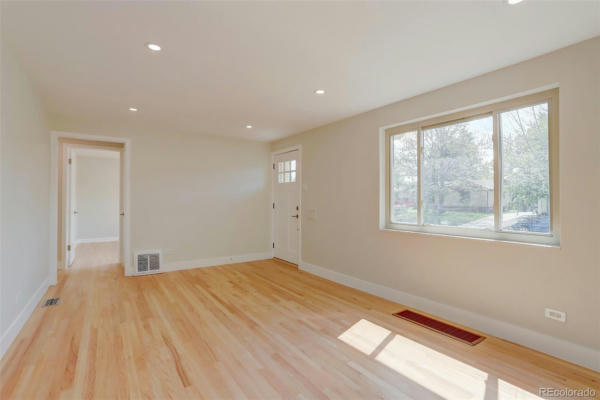364 S LEYDEN ST
DENVER, CO 80224
$725,000
3 Beds
3 Baths
2,150 Sq Ft
Status Active
MLS# 9836467
Stunning Hilltop South Remodel. Welcome to this beautifully remodeled 3-bedroom, 3-bathroom home in the desirable Hilltop South neighborhood. Spanning over 2,200 square feet, this property offers bright and airy finishes that enhance its spacious design. On the main floor, you'll find three generously sized bedrooms and two full bathrooms. The large family room features a cozy fireplace, making it the perfect place to unwind. The extensive remodel includes refinished hardwood floors, gorgeous countertops, new doors, modern appliances, and freshly remodeled bathrooms. The basement offers over 800 square feet of open layout, ideal for entertainment or relaxation. It features recessed lighting, new carpet, a fully remodeled 3/4 bathroom, and a new egress window for added safety and light. The exterior boasts recently updated landscaping with new sod and sprinkler system in both the front and back yards, complemented by a fenced backyard for privacy. The detached, 3-car garage/workshop is a hobbyist's dream, offering over 700 square feet of space, tall ceilings, and an extra-tall (10' tall) garage door. Previously equipped with a vehicle lift, it also features multiple 220V circuits, ready to be customized for your needs. Make your dream a reality. This meticulously renovated property in a prime location is the perfect place to call home. All offers will be reviewed together weekly, so don't miss out on this incredible opportunity!
Details for 364 S LEYDEN ST
$337 / Sq Ft
3 parking spaces
Forced Air
14 Days on website
0.15 acres lot
Price per square foot and days on website are not provided values and are calculated by RE/MAX.
RE/MAX ALLIANCE, (303) 420-8800
9836467

The content relating to real estate for sale in this website comes in part from the Internet Data eXchange (IDX) program of METROLIST, INC., DBA RECOLORADO® Real estate listings held by brokers other than RE/MAX ALLIANCE are marked with the IDX Logo. This information is being provided for the consumers' personal, non-commercial use and may not be used for any other purpose. All information subject to change and should be independently verified. This publication is designed to provide information with regard to the subject matter covered. It is displayed with the understanding that the publisher and authors are not engaged in rendering real estate, legal, accounting, tax, or other professional services and that the publisher and authors are not offering such advice in this publication. If real estate, legal, or other expert assistance is required, the services of a competent, professional person should be sought. The information contained in this publication is subject to change without notice. METROLIST, INC., DBA RECOLORADO MAKES NO WARRANTY OF ANY KIND WITH REGARD TO THIS MATERIAL, INCLUDING, BUT NOT LIMITED TO, THE IMPLIED WARRANTIES OF MERCHANTABILITY AND FITNESS FOR A PARTICULAR PURPOSE. METROLIST, INC., DBA RECOLORADO SHALL NOT BE LIABLE FOR ERRORS CONTAINED HEREIN OR FOR ANY DAMAGES IN CONNECTION WITH THE FURNISHING, PERFORMANCE, OR USE OF THIS MATERIAL. All real estate advertised herein is subject to the Federal Fair Housing Act and the Colorado Fair Housing Act, which Acts make it illegal to make or publish any advertisement that indicates any preference, limitation, or discrimination based on race, color, religion, sex, handicap, familial status, or national origin. METROLIST, INC., DBA RECOLORADO will not knowingly accept any advertising for real estate that is in violation of the law. All persons are hereby informed that all dwellings advertised are available on an equal opportunity basis. Copyright © 2024 METROLIST, INC., DBA RECOLORADO®. All Rights Reserved 6455 S. Yosemite St., Suite 300 Greenwood Village, CO 80111 USA ALL RIGHTS RESERVED WORLDWIDE. No part of this publication may be reproduced, adapted, translated, stored in a retrieval system or transmitted in any form or by any means, electronic, mechanical, photocopying, recording, or otherwise, without the prior written permission of the publisher. The information contained herein including but not limited to all text, photographs, digital images, virtual tours, may be seeded and monitored for protection and tracking. Information deemed reliable but not guaranteed.




